Credit: The Cynthia Woods Mitchell Fund for Historic Interiors at The National Trust for Historic Preservation partially funded the design renderings and specifications for this project.
Ornamental plasterwork had disappeared in three of Glen Mary’s public rooms. Missing were three ceiling medallions in the hallway and the elaborate cornices and medallions in the dining room and library.
Architect Charles A. Phillips was brought onboard to design the ceilings and cornices. Investigation played a critical role in his decision about what the moldings originally looked like. Before designing, he inventoried extant material at Glen Mary and observed the fabulous plaster work at the nearby Pearson-Boyer Plantation house. Patterns for some of the new designs replicate what already exists at Glen Mary. Other designs are inspired by the parlor in the Pearson-Boyer house and all designs are consistent with Greek Revival mid 19th century motifs. Repetition, consistency and harmony in the new designs create a unifying compatibility with the original. It all looks like it was done by the same hand at the same time 160 years ago!
Ceiling Design Layouts
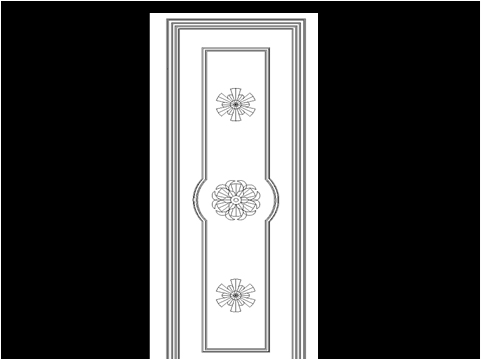
Hallway
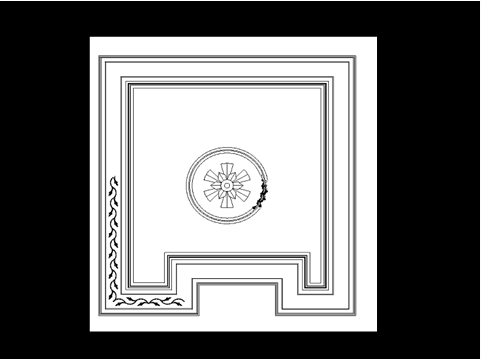
Library
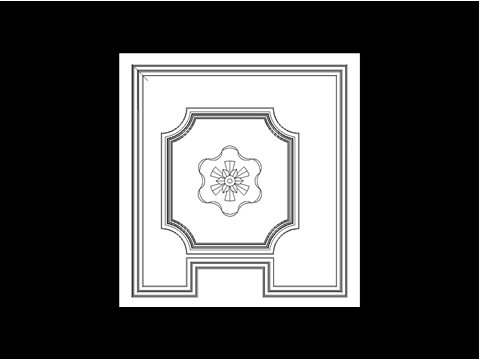
Dining Room
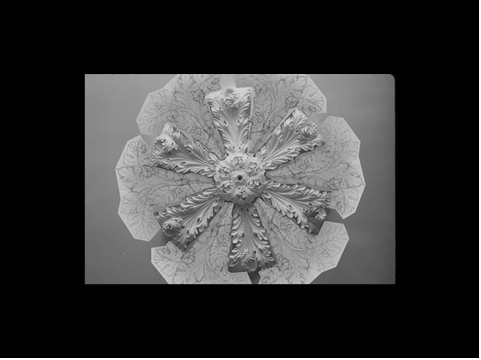
Hallway Center Ceiling Medallion Mock Up
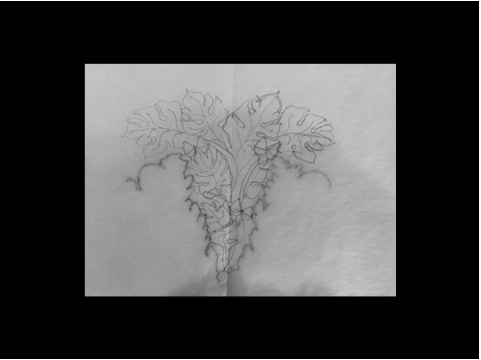
Pencil Drawing of Hallway Center Ceiling Medallion Infill
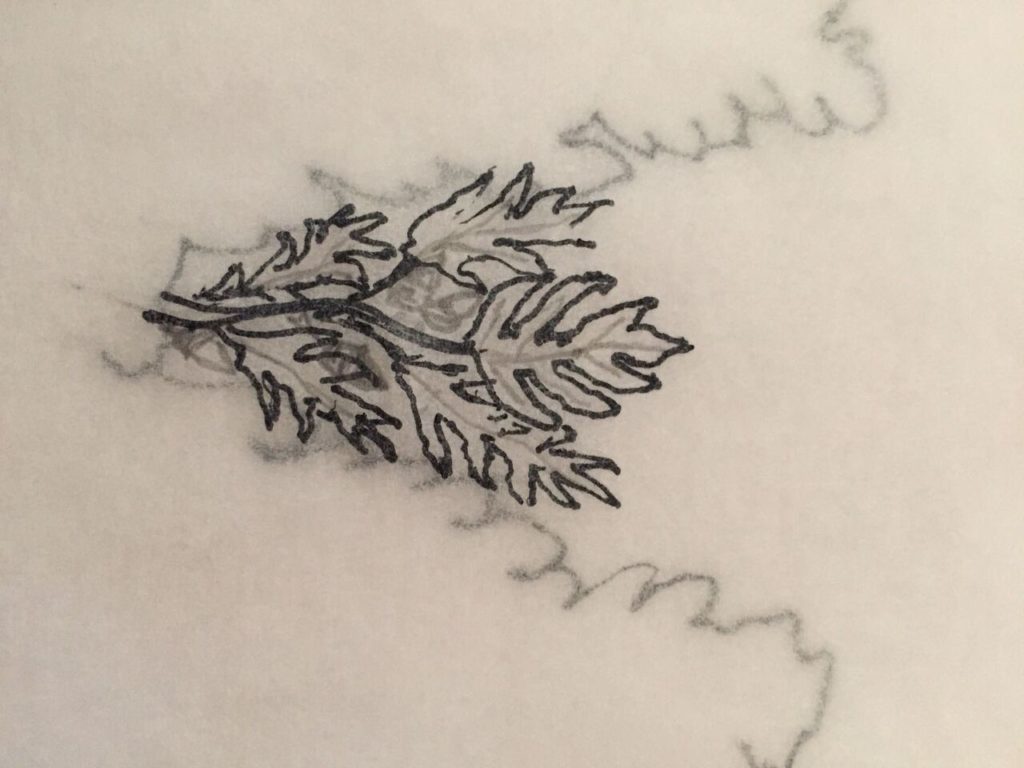
Pencil Drawing of Hallway Lateral Ceiling Medallion Infill
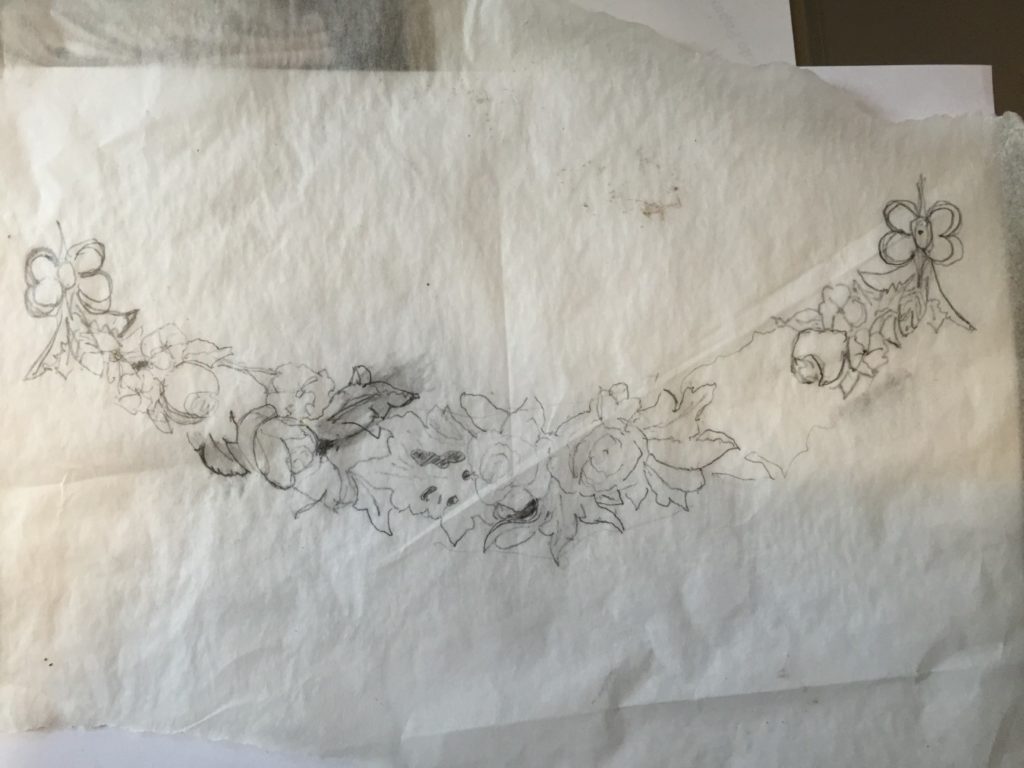
Pencil Drawing of Garland for Dining Room Cornice Cove